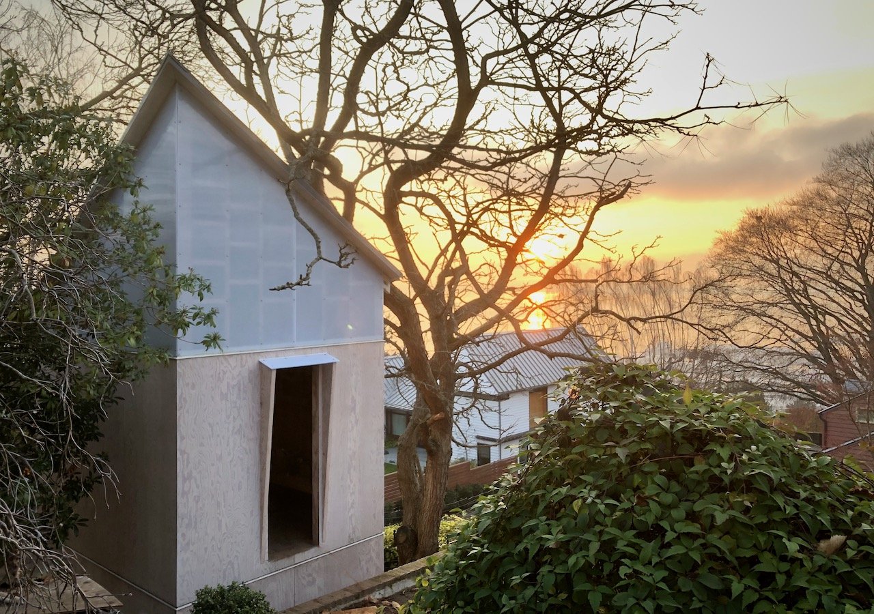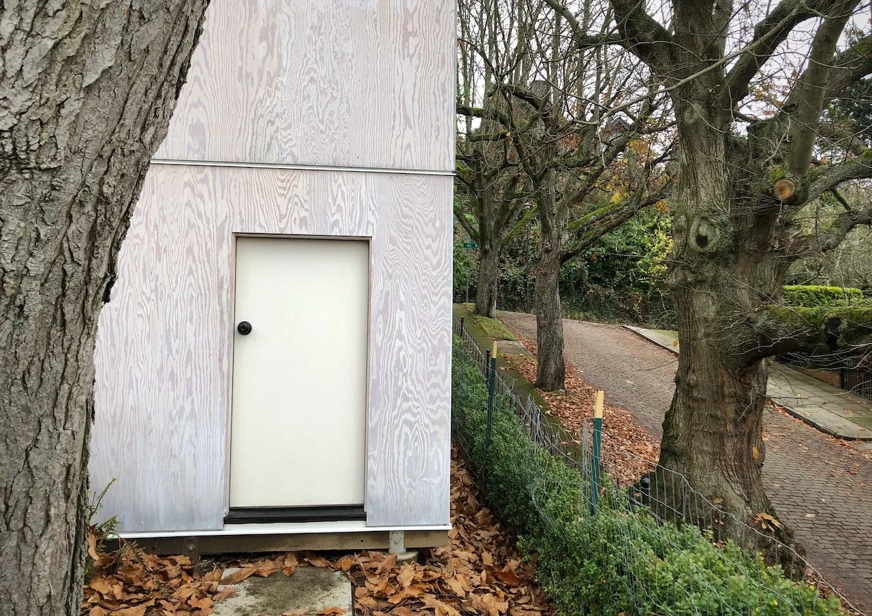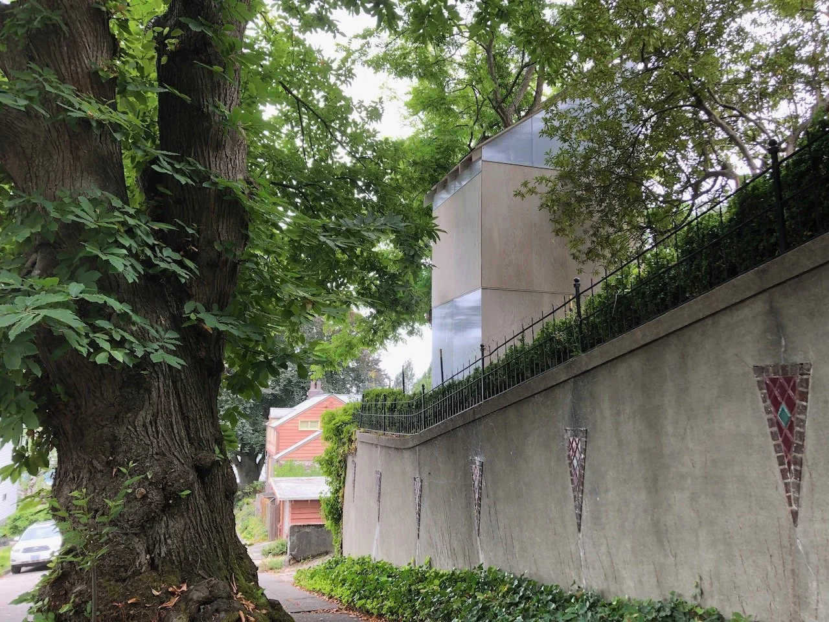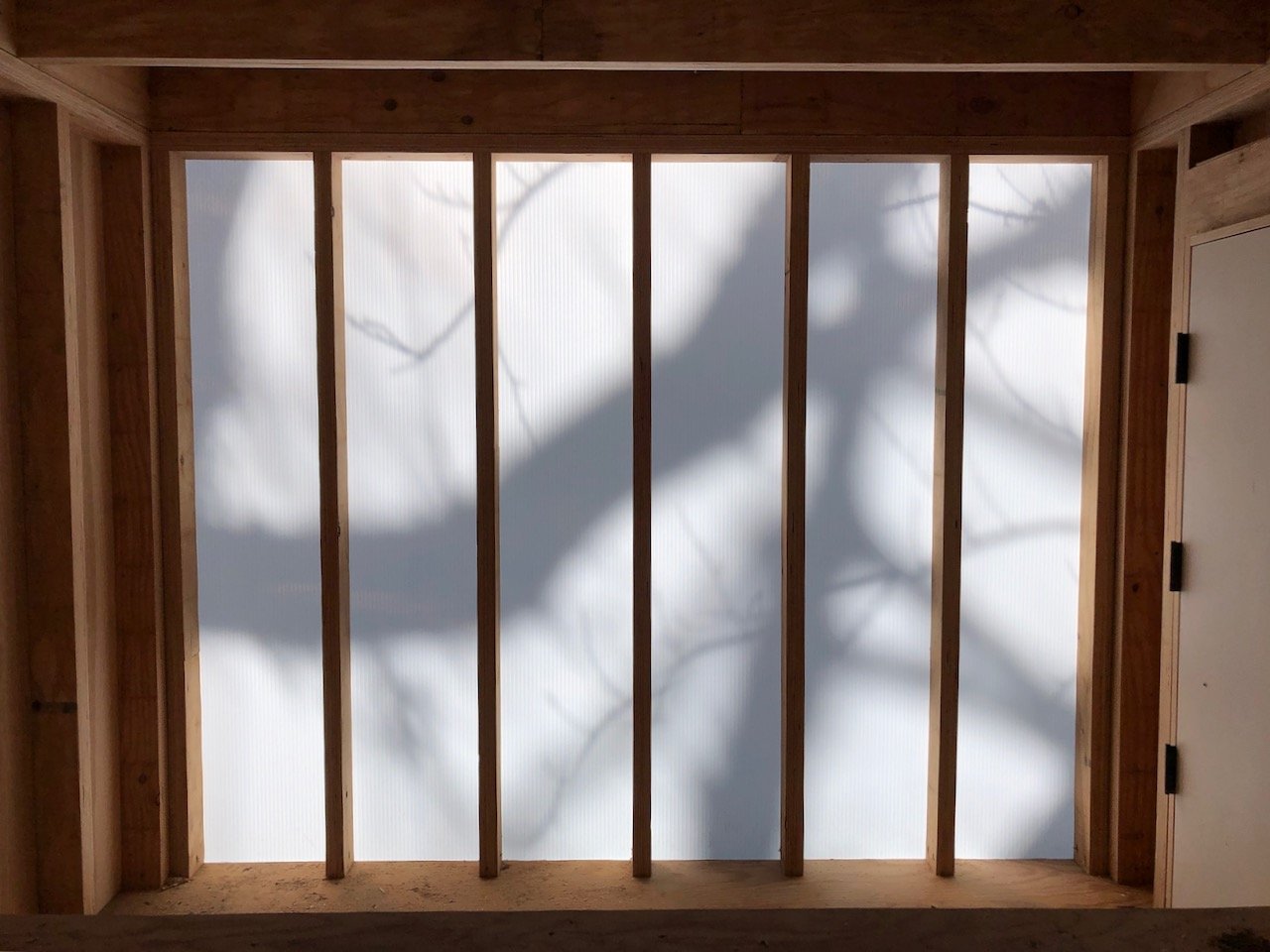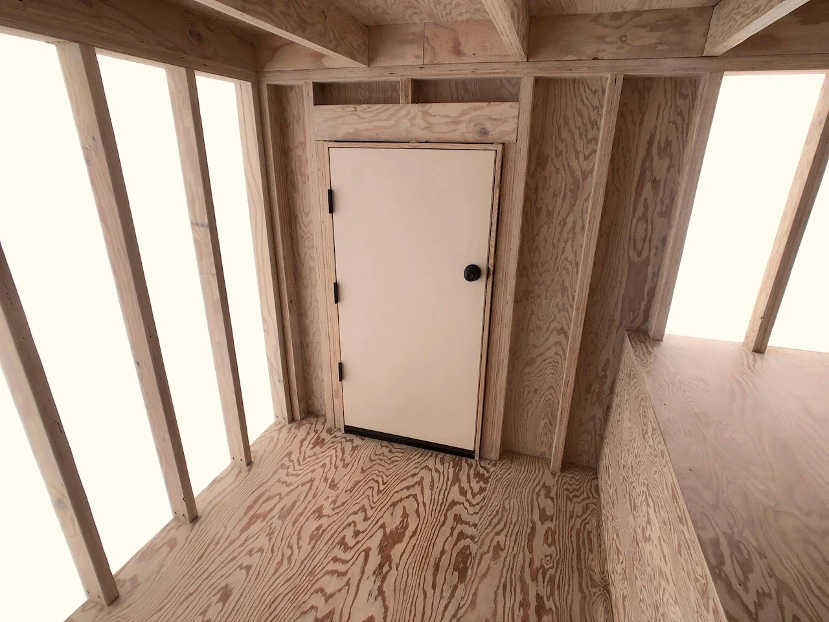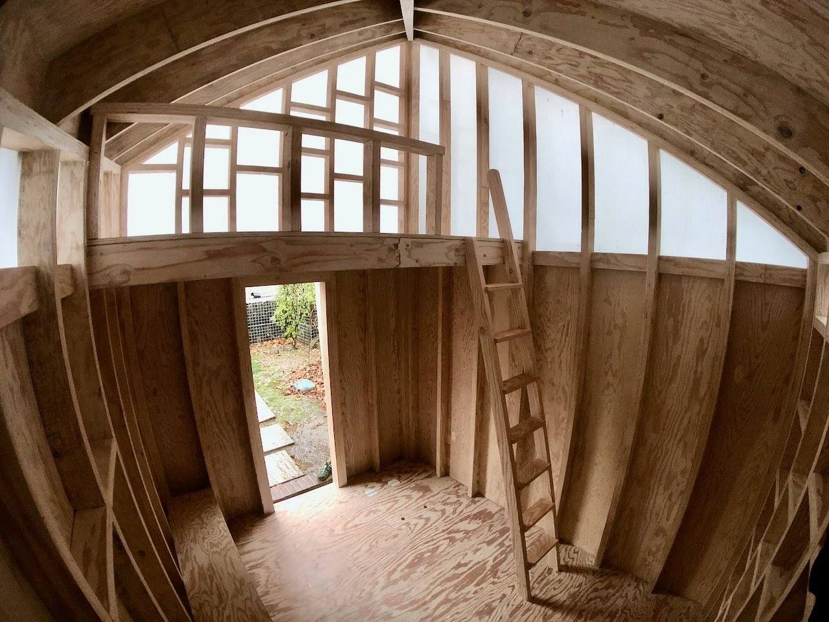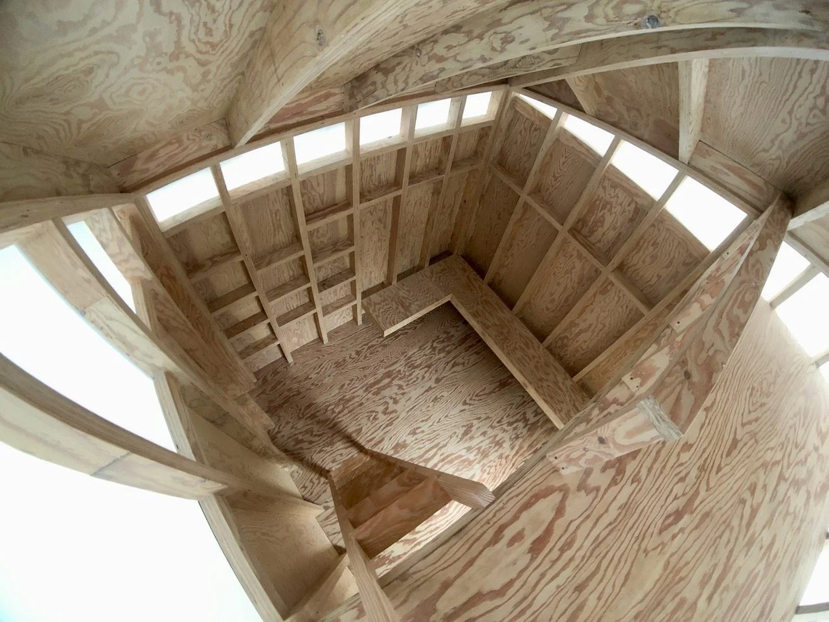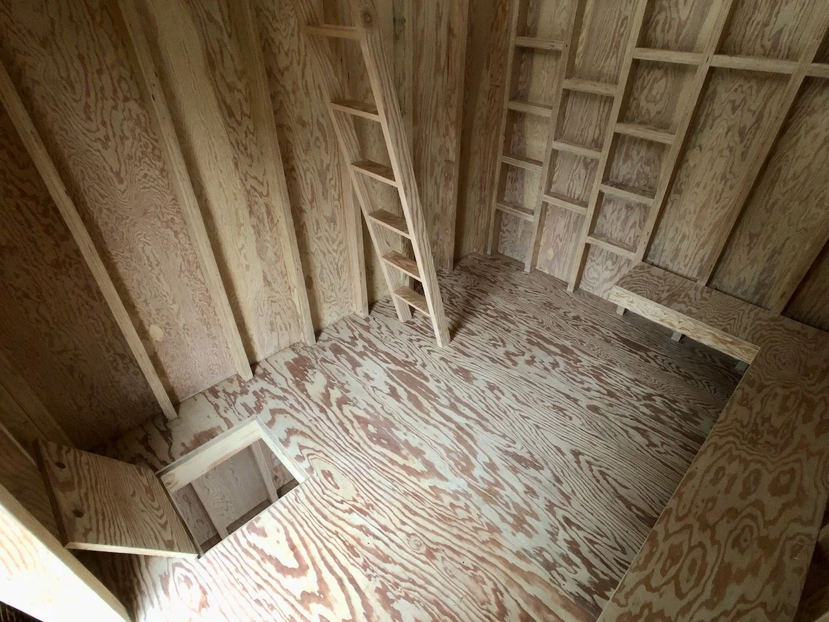Shadow Play
This project developed after an invitation to client Mattie’s recently renovated 100-year-old home. Outside the stunning house, Mattie envisioned a modern playhouse for her two daughters, a structure that would take inspiration from her re-envisioned attic space. Mattie entrusted us with a small, paper model she had made, which we adapted into a design that featured the palette and materials found in her inspired attic: white-washed plywood, exposed LVL framing, and frosted polycarbonate panels.
The final playhouse design includes a main floor with built-in bench, a play loft reached via ladder, and a lower space accessed from the exterior as well as through a trap door in the main level floor. The opaque polycarbonate panels offer different moods inside the structure based on cloud cover and time of day. The feel inside is very inviting.
The project progressed smoothly except for a snowy start and a neighbor phone call to the city, which delayed the project while setback surveys were made. All was well in the end and pleasing for everyone (except maybe the neighbor).
“Such a beautiful structure! I’m so happy to have had this opportunity to work with you. The girls are really happy with the outcome and we are excited to see how we engage in the year ahead!”
-Mattie

