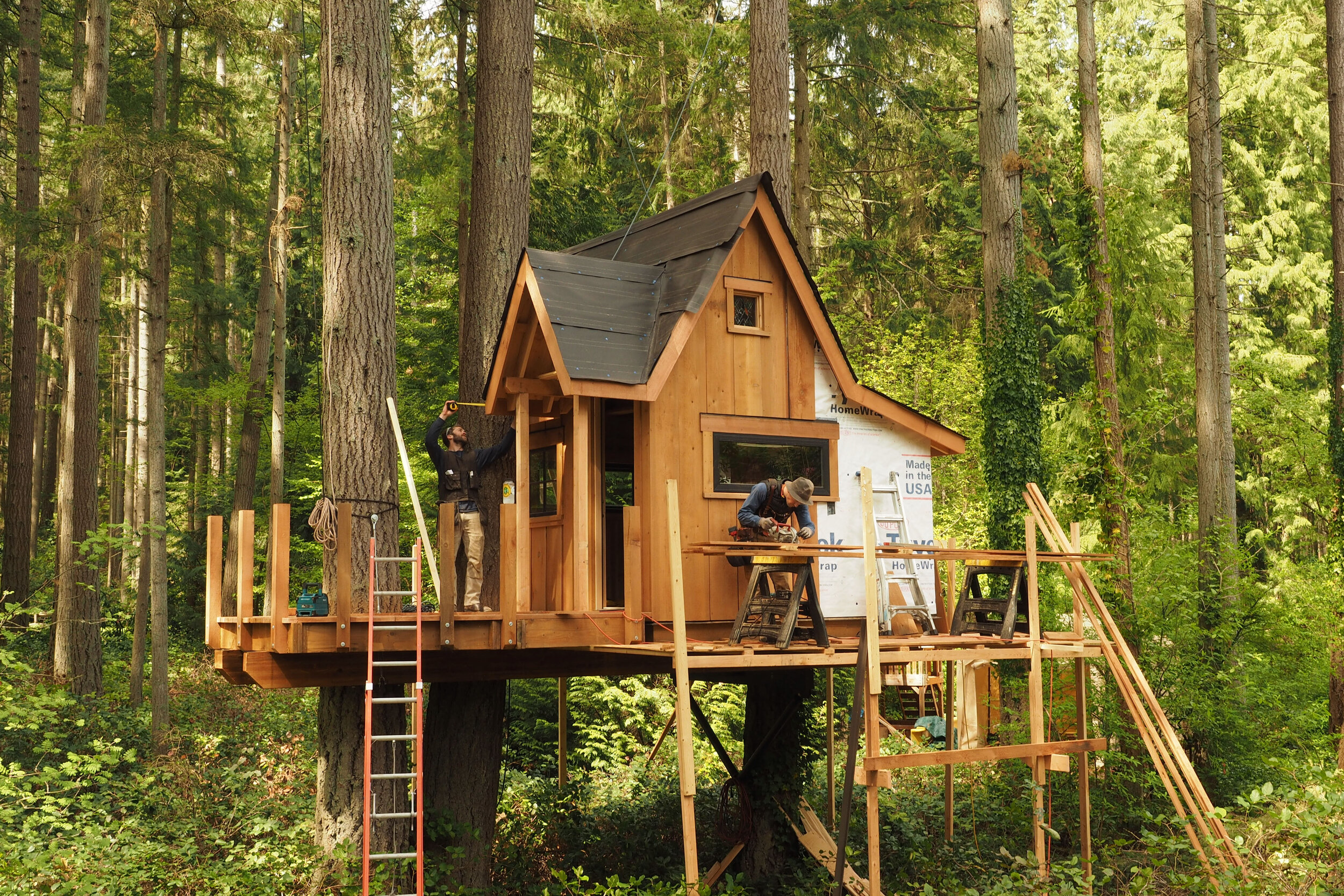
Our Process
Discover
We begin by understanding your vision. How you want to use the space, the trees on your property, and the experience you wish to create.
-
Start your journey to creating the perfect treehouse by filling out our inquiry form. Share your vision and what you hope to achieve, and we'll take it from there. Once we receive your information, a dedicated team member will reach out to discuss your project in detail and explore the next steps together.
-
Following our initial conversation, we'll arrange a site visit to bring your vision to life. Our owner, David Geisen, will visit your property to assess your trees, evaluate potential build sites, and determine the ideal location for your treehouse. During this visit, we'll delve into your envisioned uses, space requirements, design preferences, and discuss pricing and permitting details. We’ll take precise measurements of the site and trees, capturing key ideas and design inspirations to ensure your treehouse perfectly aligns with your vision.
For locations in the Puget Sound area, we charge a fee of around $500 for our treehouse Site Visit. The fee is calculated based on time & travel.
Design
We blend your desires with the unique qualities of the landscape, crafting a design that harmonizes with both.
-
After the Site Visit, we’ll provide you with our Design & Planning Services Agreement. Once you’ve signed the agreement, our talented designers will craft a Conceptual Design based on the insights gathered during our visit. This includes detailed scale drawings—elevations, floor plan, and site plan—to refine the concept, scope, and key specifications.
The Conceptual Design is accompanied by a preliminary budget. Using the Conceptual Design, we work together to refine the building details, amenities, scope, and budget. Then we’ll create the Final Design, featuring comprehensive drawings and a final budget, which brings your vision to fruition.
-
Navigating permit regulations is crucial to ensure compliance and a smooth construction process. During the design phase we'll determine if a permit is needed for your treehouse project (see FAQ for details).
If a permit is not required, we will finalize your design, sign our Construction Contract, and schedule your build. Next, we’ll create detailed shop drawings and start sourcing materials.
If a permit is required, we’ll assist in obtaining it. This may involve a second site visit, a consulting arborist evaluation, and structural engineering. Our team will collaborate to prepare a comprehensive plan set and secure the building permit. Once we have the permit, we’ll finalize the Construction Contract and schedule your build.
For construction, we typically offer a fixed-bid contract to ensure clear pricing. For projects with less defined scopes, a cost-plus contract may be suggested.
Build
We craft your vision into reality.
-
Our master craftspeople bring your design to life with precision and care. When construction begins, our skilled team of artisans arrives on-site, equipped with high-quality materials and advanced hardware.
-
We adhere to sustainable practices throughout the process, ensuring that your treehouse is not only visually stunning but also durable and environmentally responsible. From the initial framework to the final touches, our craftspeople apply their expertise to create a one-of-a-kind retreat that seamlessly blends with its natural surroundings.
-
We ensure every detail is perfect, from the custom finishes to the integration with the surrounding environment, creating a space that feels as though it has always belonged.
Still have Questions?
Visit our frequently asked questions to get answers.








