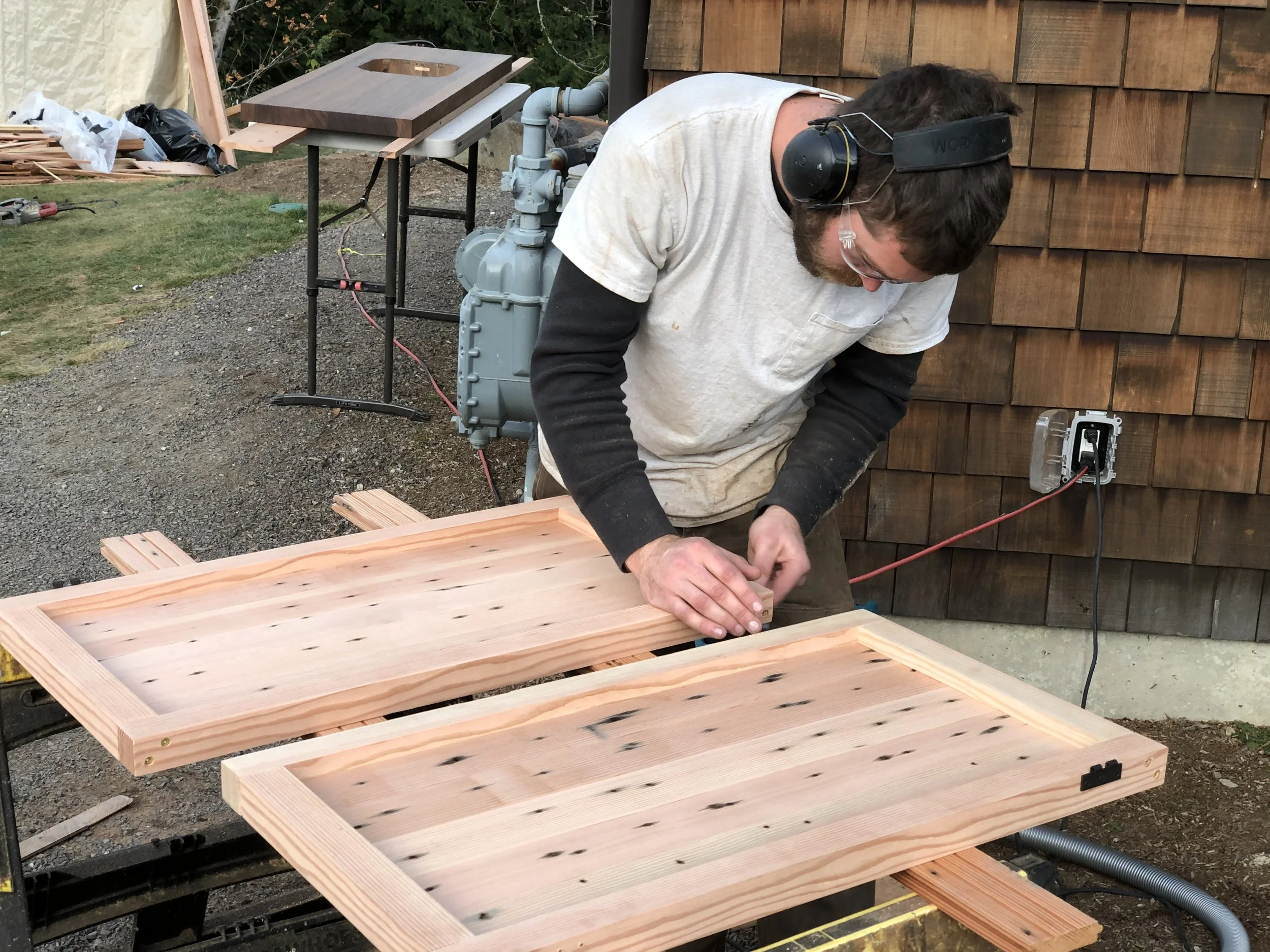Johna’s Treehouse
Perched in three trees on a hillside near Seattle, this treehouse is ready to take flight. Featuring custom carpentry everywhere one looks, this project highlights our craftsmanship.
We were introduced to Johna by our friend and electrician Walker Randalls of Peak Electric. Johna was dreaming of a treehouse and, with the eye of an artist, she needed a designer who could communicate on the same level. David met with Johna and together they developed a blueprint for the treehouse to come. The family’s home offered a territorial view, so it was decided that the treehouse should be situated to inspire a more contemplative forest experience. The design parameters: a family space for reading books, watching movies, spending cozy nights, and hosting friends.
Two western red cedars and a big leaf maple provide the foundation for this treehouse. Charles Greenwood offered engineering guidance and provided the XL tree attachment bolts. Ben and Johannes built every window by hand. Steve Howell of Ballard Forge fabricated the brackets and built the custom loft ladder. In its own small room is a Separett composting toilet. Ben built the kitchenette cabinet. Pacific Northwest Timbers provided the FSC-certified interior paneling and flooring. Sarah J of Dream Nets NW created a custom net adjacent to the treehouse. Walker finished everything off and made the treehouse glow. The project came full circle. Johna and her family use their treehouse for everything she initially imagined.

















