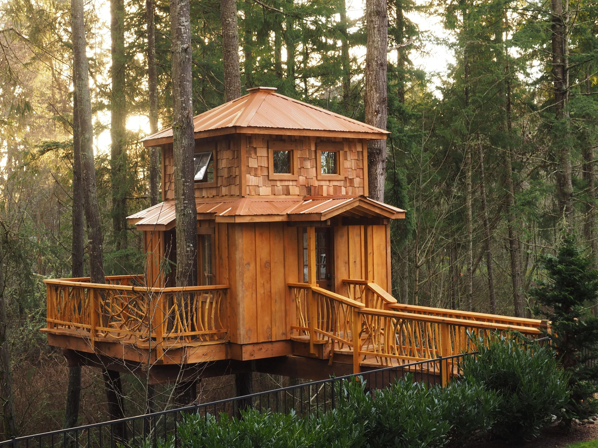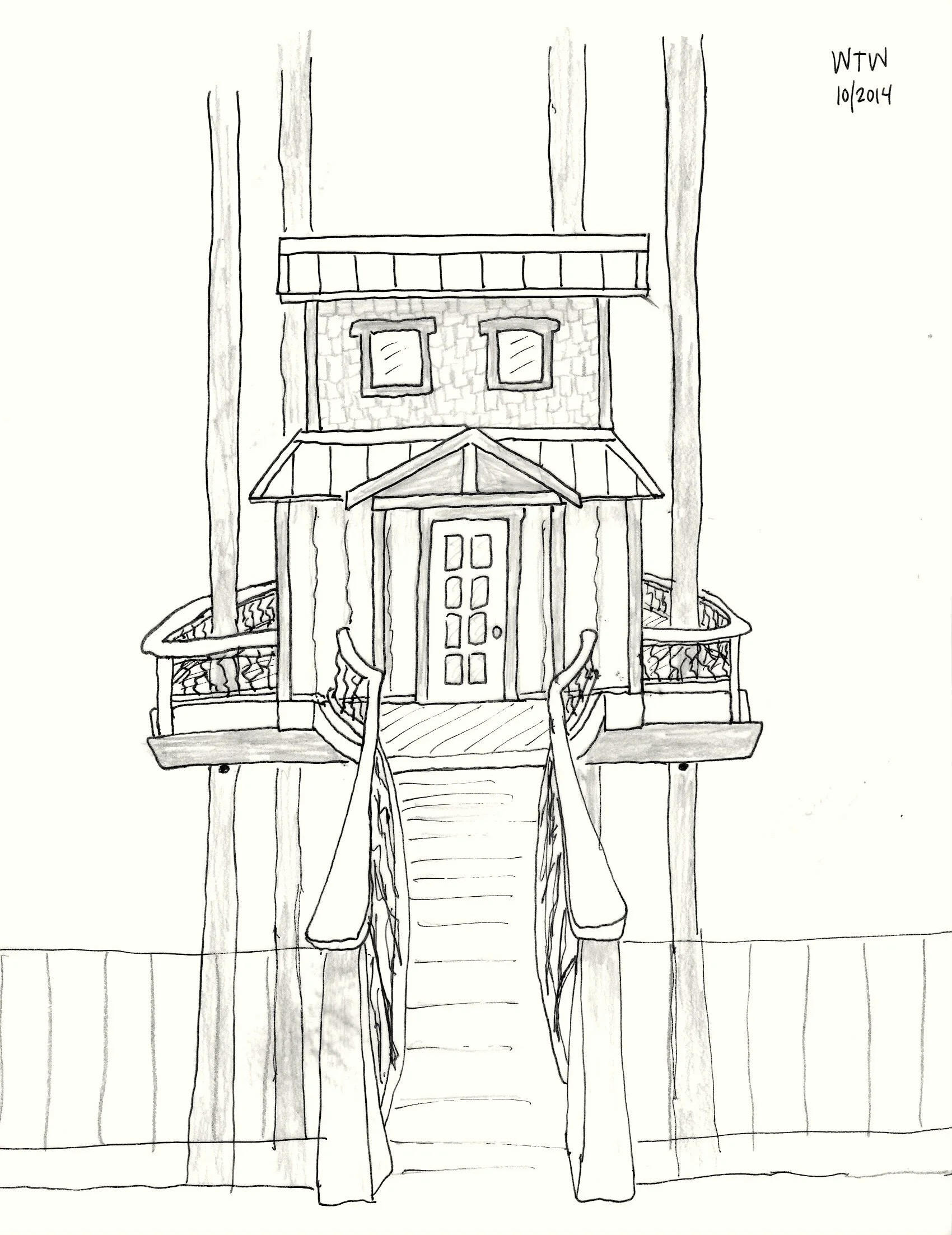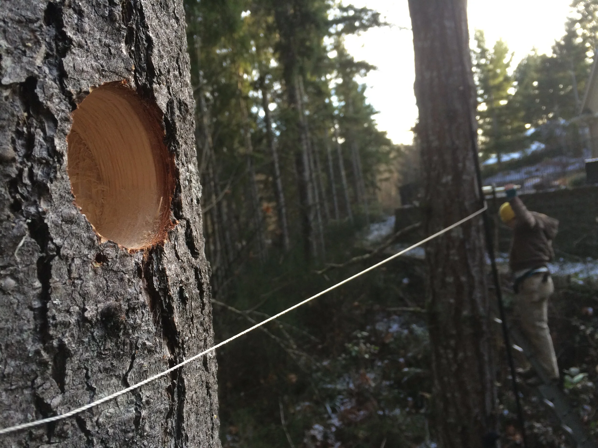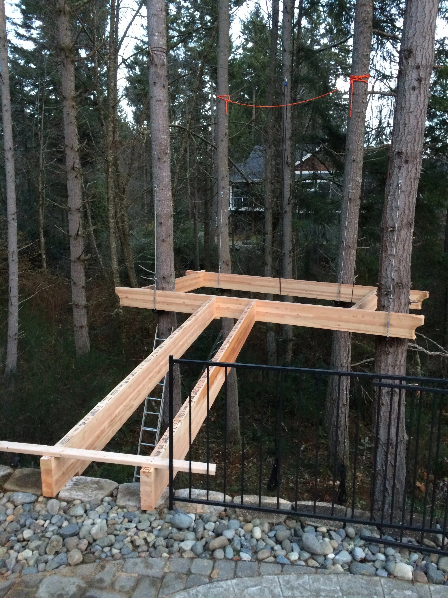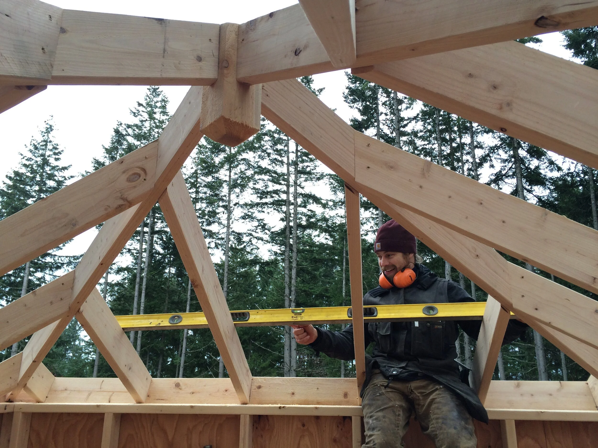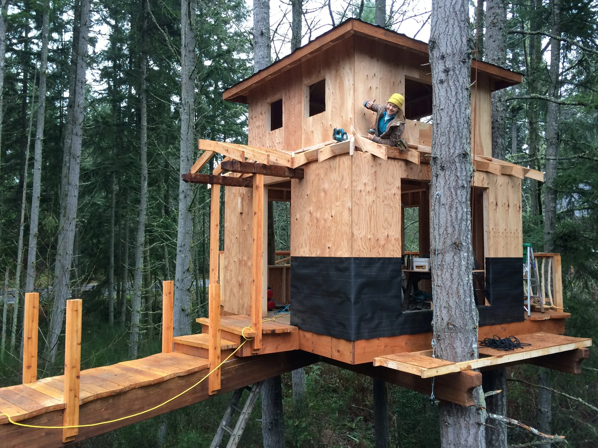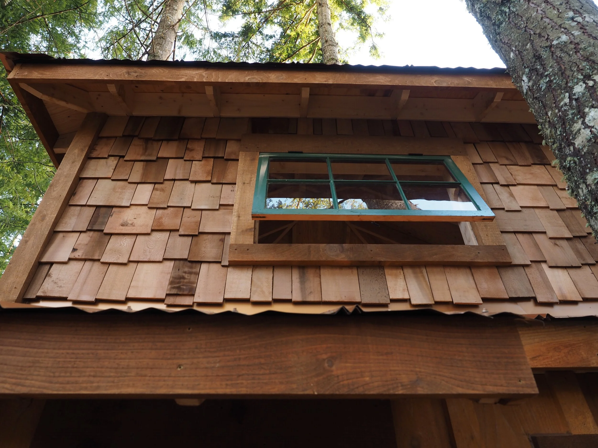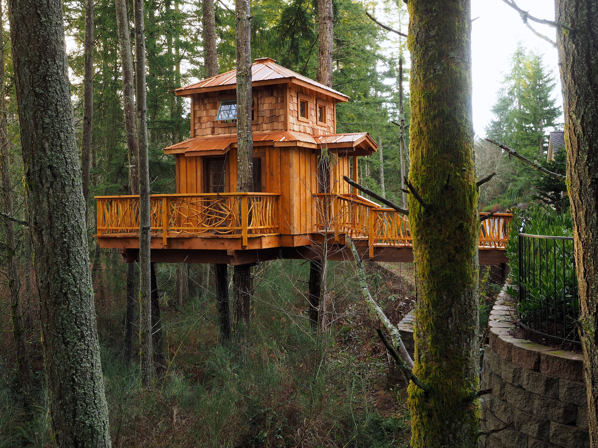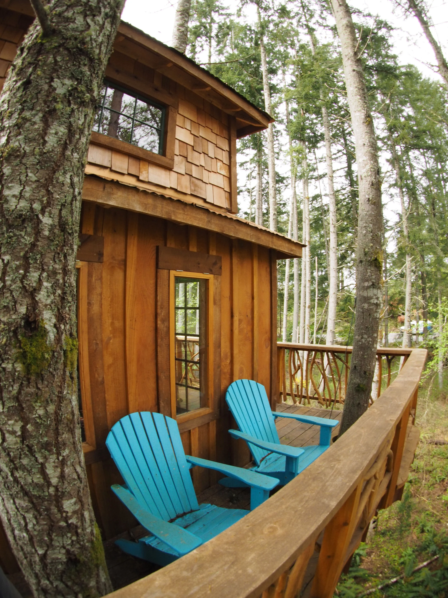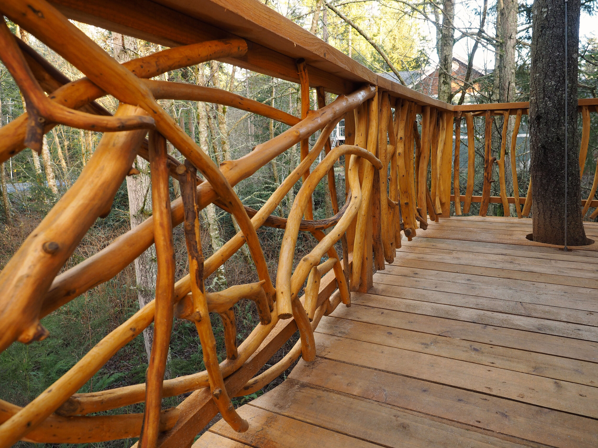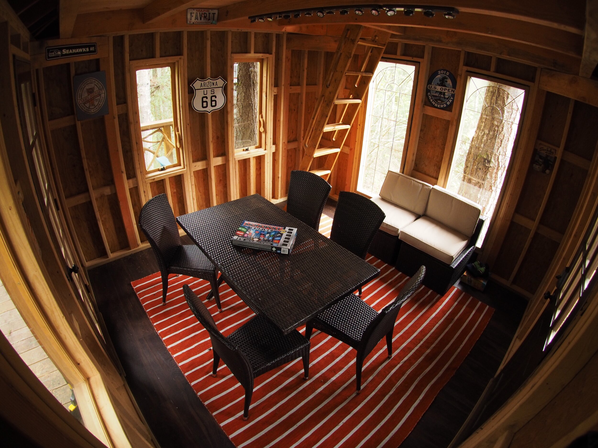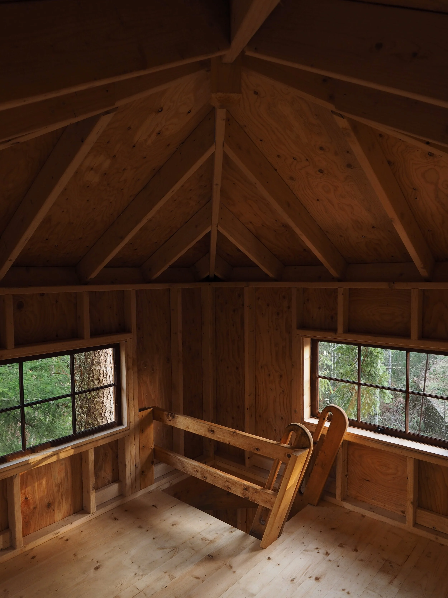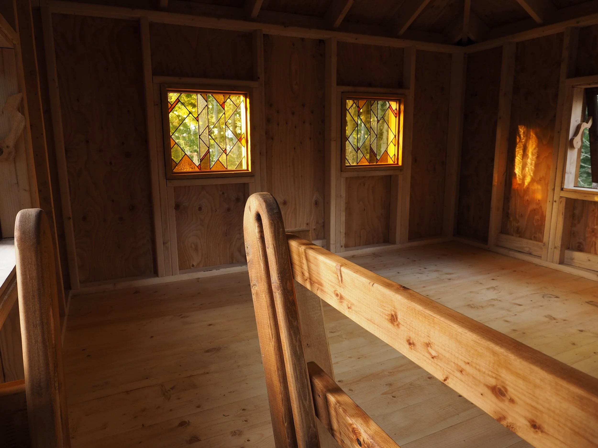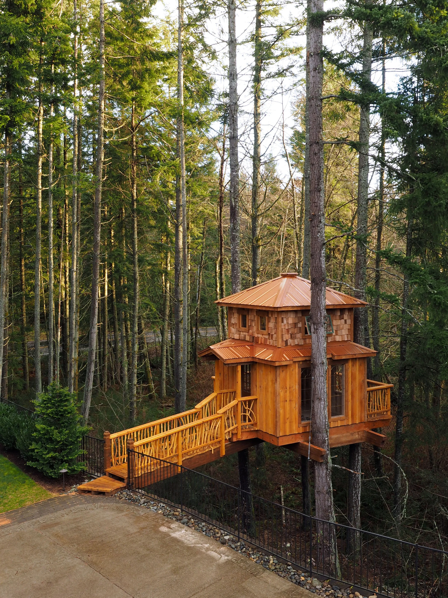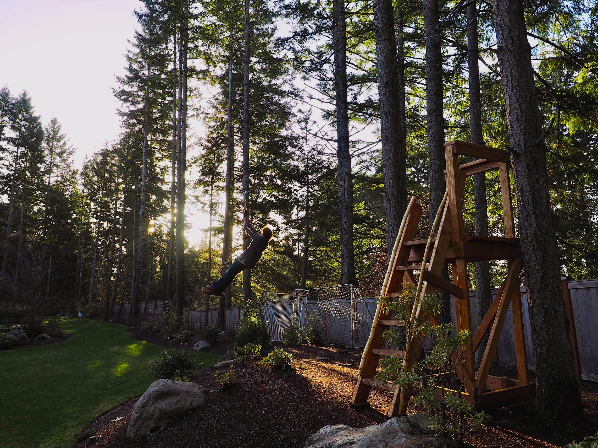Outpost Treehouse
This treehouse sits quietly in four young Douglas-fir trees in Western Washington. The whimsical design is sure to provide years of imaginative adventures for the clients’ three children. Cedar siding and decking, as well as a “copper penny” metal roof, will ensure a long life for this treehouse.
Jenny contacted David in the fall of 2014. She and her husband, Craig, wanted to build a treehouse for their three kids as a Christmas present. They had an idea of where they wanted the treehouse to be built, but the chosen trees were near the property line and the family had to get approval from their neighborhood homeowners association. David created a proposal for the HOA and the build went through a vetting process to gain approval. Once they were given a thumbs up, the build began.
Jenny and Craig envisioned the treehouse to be a “screen-free zone” for their kids: no power, no electronics, just time in nature to play games and let imaginations run wild. With three growing kids, having another safe place where anyone in the family could go to be alone or be together was part of the hope for this three-season treehouse. David set out to create a structure with all of this in mind — family game nights, sleep-overs for the kids, and a loft that had space for everyone.
David designed a sturdy structure with big beams and exposed framing. Attention was paid to clean frame lines and maintaining a finish that was appealing to the eye. The windows were placed to feature the trees on the property. Also, the build can continue if the family ever decides to insulate and finish the interior, or add electricity.
Based on the size of the treehouse as well as the budget, David was able to use reclaimed windows and doors, with Patterson Design creating two stained glass windows. The team built the treehouse during five weeks in December and January. The weather held during Washington’s rainy months and the crew was able to finish the project with more sun than expected.
During the course of the build, the three kids slowly warmed up to the builders in their back yard, each day after school coming home to check on the progress of the day. David enjoyed the ease of communication with the family and the crew experienced a smooth building process throughout the five weeks. The family even collaborated with David to come up with a name for the treehouse, and he hand-carved a sign to hang over the front door, welcoming visitors and guests to The Hampton Outpost.
And finally, the family had really hoped for a zip line coming off of the treehouse. Unfortunately, due to its location on the property, this was not feasible. Instead, David put the family in touch with Monkey Pod Designs and Barefoot Builders who constructed a zip line that sails through the far side of the property, making this one of the prized backyards in the neighborhood — zip line, treehouse, and all.
“The amount of FUN we've had in our treehouse this summer is unquantifiable!”

