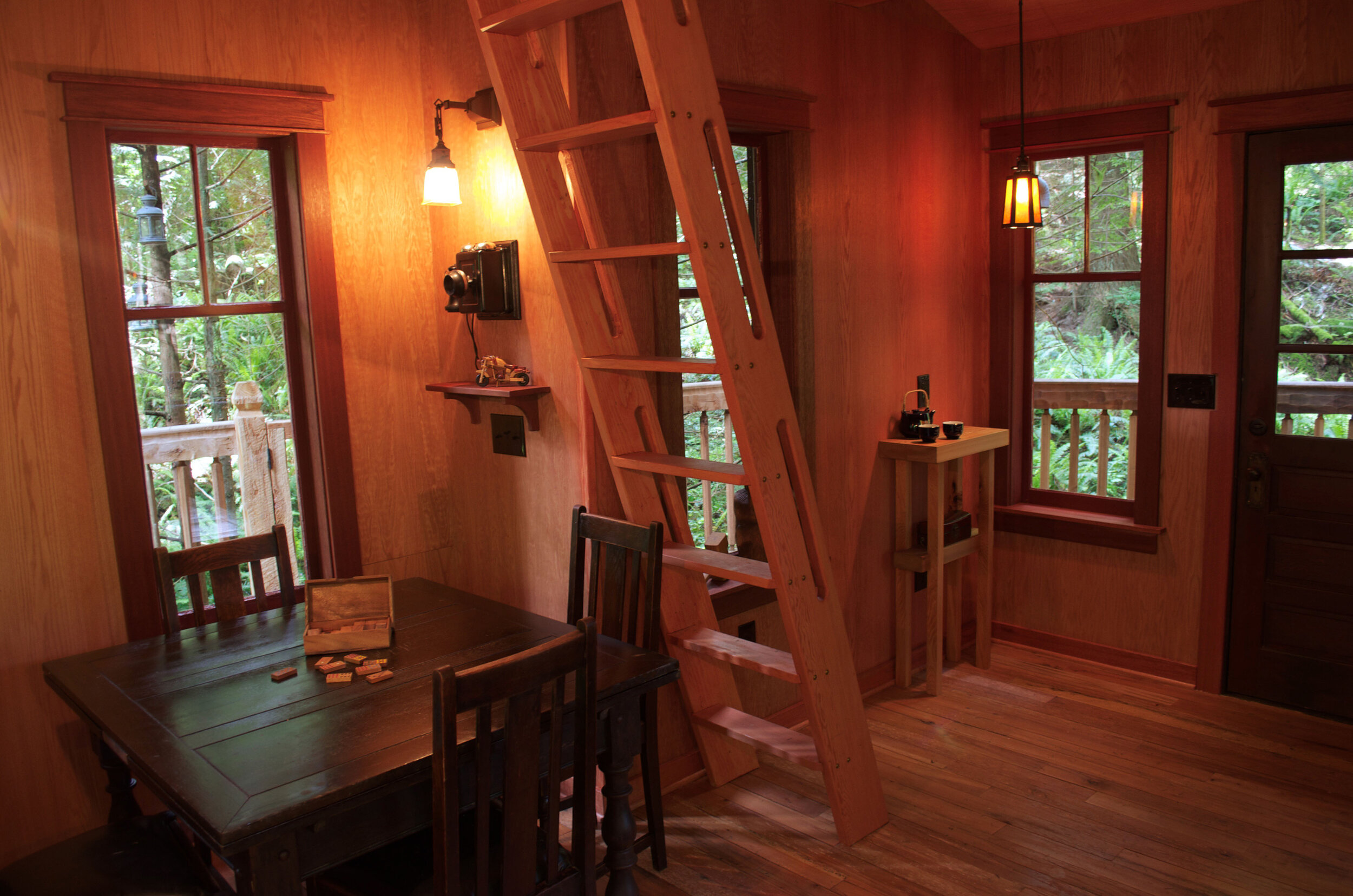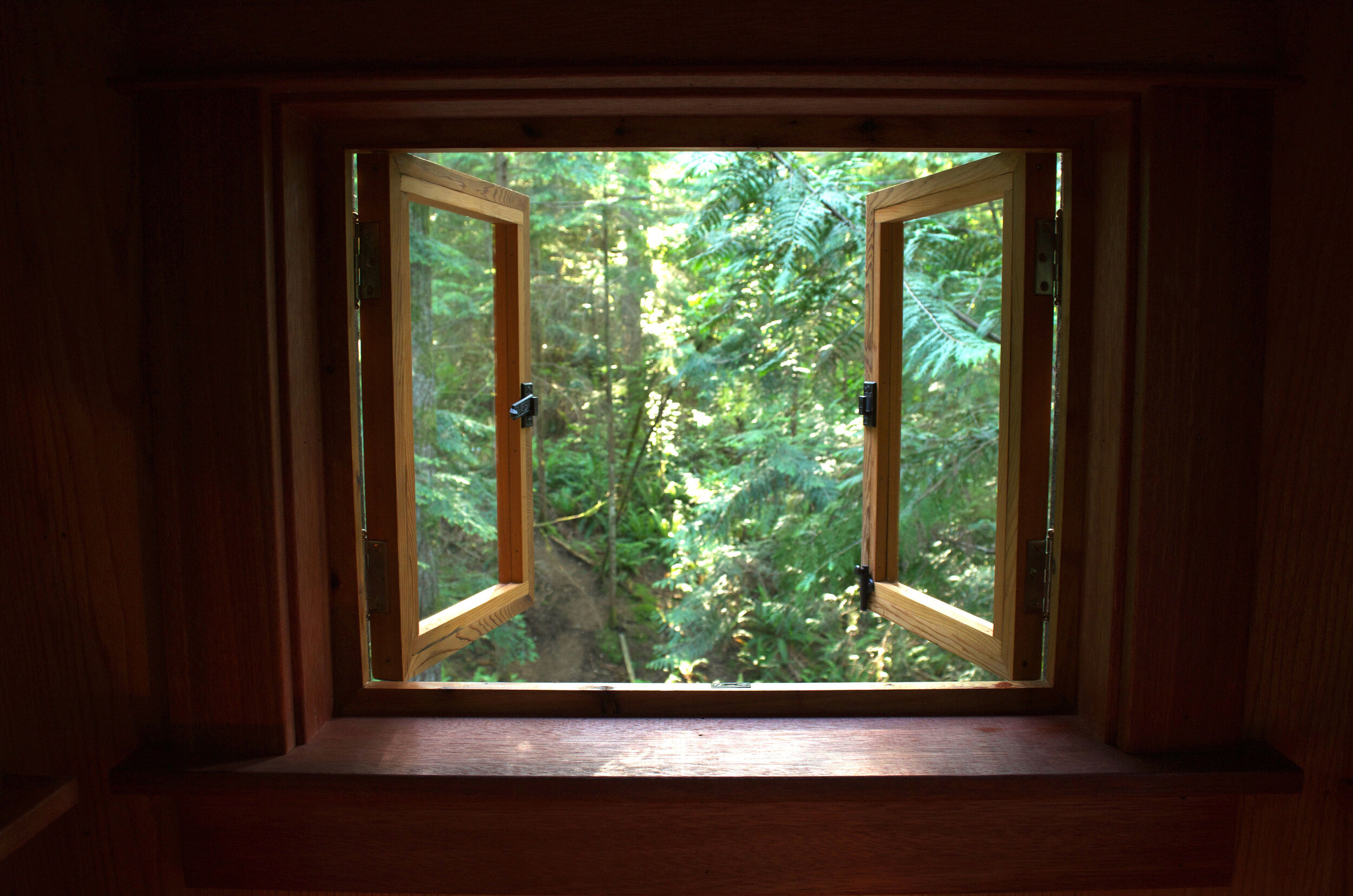The Sanctuary Treehouse
Suspended in five Douglas-fir trees, this treehouse in western Washington State delights visitors as they approach through dense forest. The Sanctuary Treehouse is featured in Pete Nelson’s book, Be in a Treehouse (Abrams, 2014). It has also appeared in magazines, calendars, and newspapers.
Clients Chris and Kara contacted David in 2011 with the hope of realizing their dream to build a treehouse for their family of four. Chris had successfully installed a platform in five gorgeous Douglas-fir trees behind their house, but finding time to complete the project on his own was lacking, and a friend had suggested he contact David.
David had built for the Treehouse Master himself, Pete Nelson, as well as for timber-framer Jon Romanelli, but this was a chance to strike out on his own and he was excited to see what he and Chris could create.
Together, David and Chris collaborated on the design of the treehouse. Chris wanted a wrap-around deck and space to entertain guests. He envisioned multiple functions for the treehouse: a children’s playhouse, a comfortable guesthouse for overnighting adults, and the occasional work-from-home office. In addition to a staircase, this treehouse would feature a fire pole as a playful exit option.
Over the course of the build, David had the help of other craftspeople, including his father, Ken, and the owner, Chris. The moments shared with these people throughout the course of the build were some of David’s favorite memories. Due to the family budget and timing, the treehouse was built in several phases and completed over 18 months. The process of the build developed a strong connection with Chris and his family as they watched The Sanctuary become a stunning structure that seems to hover above the ground.
The treehouse is built of Structural Insulated Panels (SIPs) which insulate very well while keeping the weight of the treehouse down. Every window and door of the Sanctuary is reclaimed/rehabilitated and the cedar siding came from a local mill with sustainably harvested wood. It was important to both David and Chris to keep the build as green as possible.
David’s favorite features of the build turned out to be the loft with the cupola, which creates a stunning view from the outside as it lifts the house into the trees. On the inside, the loft is a cozy nook with a quiet view to the outside forest. Other features that catch the eye are the steps that lead to the front door and the surprise French doors in the back of the treehouse that open onto the wrap-around deck.
“It’s important to understand that David is not a run-of-the-mill or standard-issue carpenter. He’s the epitome of an extraordinarily talented craftsman.”



















