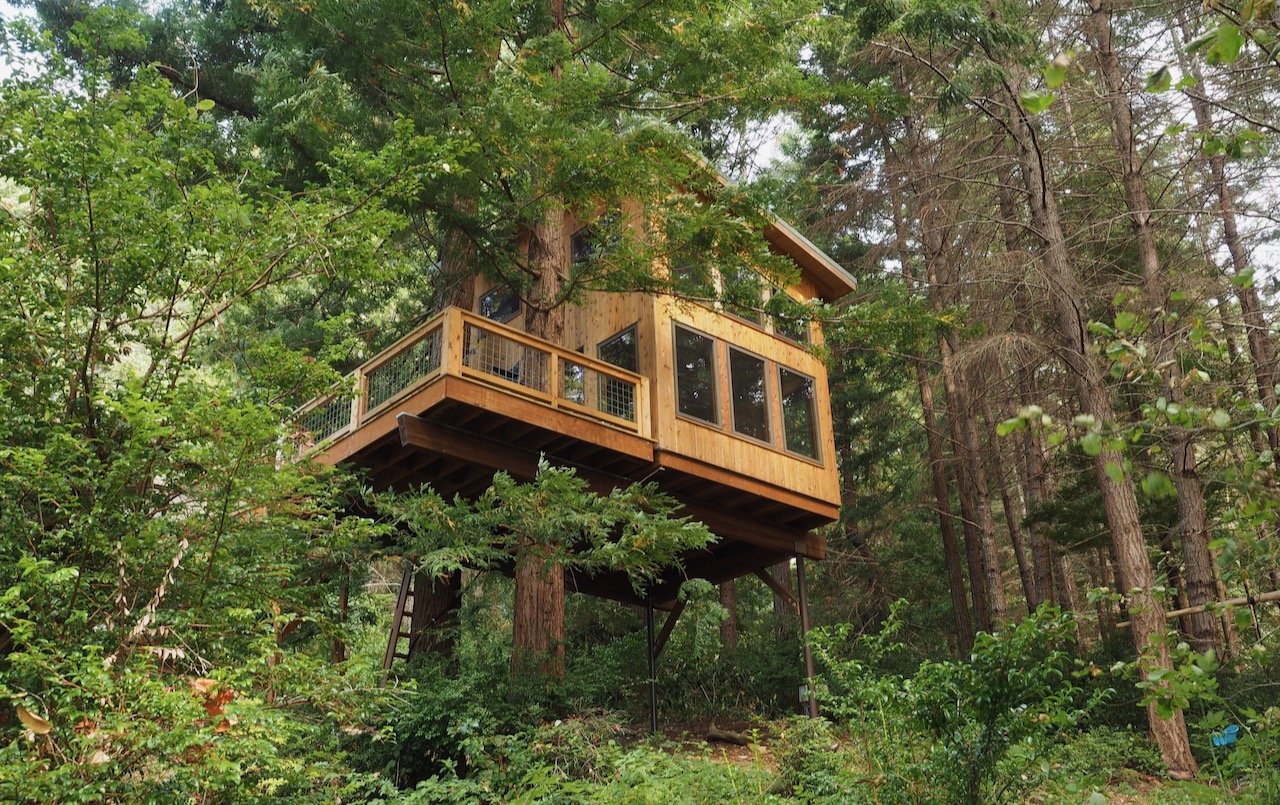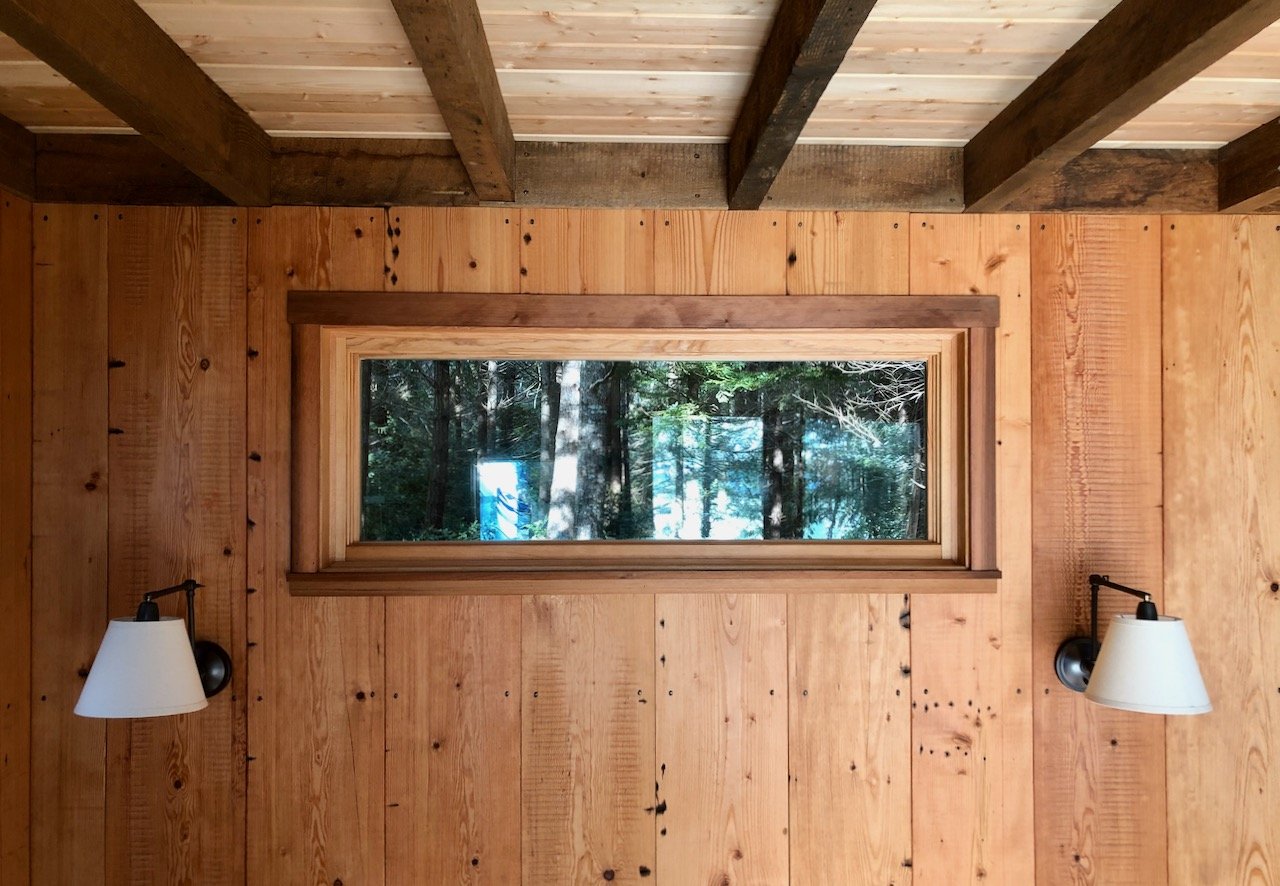Accessible Treehouse
Our big-hearted client desired to build a treehouse for a beloved family member.
Our big-hearted client desired to build a treehouse for a beloved family member who had become paralyzed in an accident. On the beautiful forested site, two redwoods presented themselves near an existing cabin, offering a location to which a bridge might extend. It was the perfect place for an accessible treehouse but, with just two trees, some creative engineering was required. Given the need for clear space inside and outside the treehouse, steel columns were designed to support half of the structure, the two redwoods supporting the other half.
The main floor is an open-plan design with room for a bed. A loft for kids is suspended over half of the interior space. We installed a small sink and a Jotel 100 wood stove for comfort. We chose reclaimed wood for the interior floor and walls, sourced from Pacific Northwest Timbers. Across the bridge the existing cabin provides both cooking and bath facilities.
During construction the beloved family member held their wedding upon the treehouse platform. The setting was perfect, minus a completed treehouse. After the special event we finished building this memorable project.

















