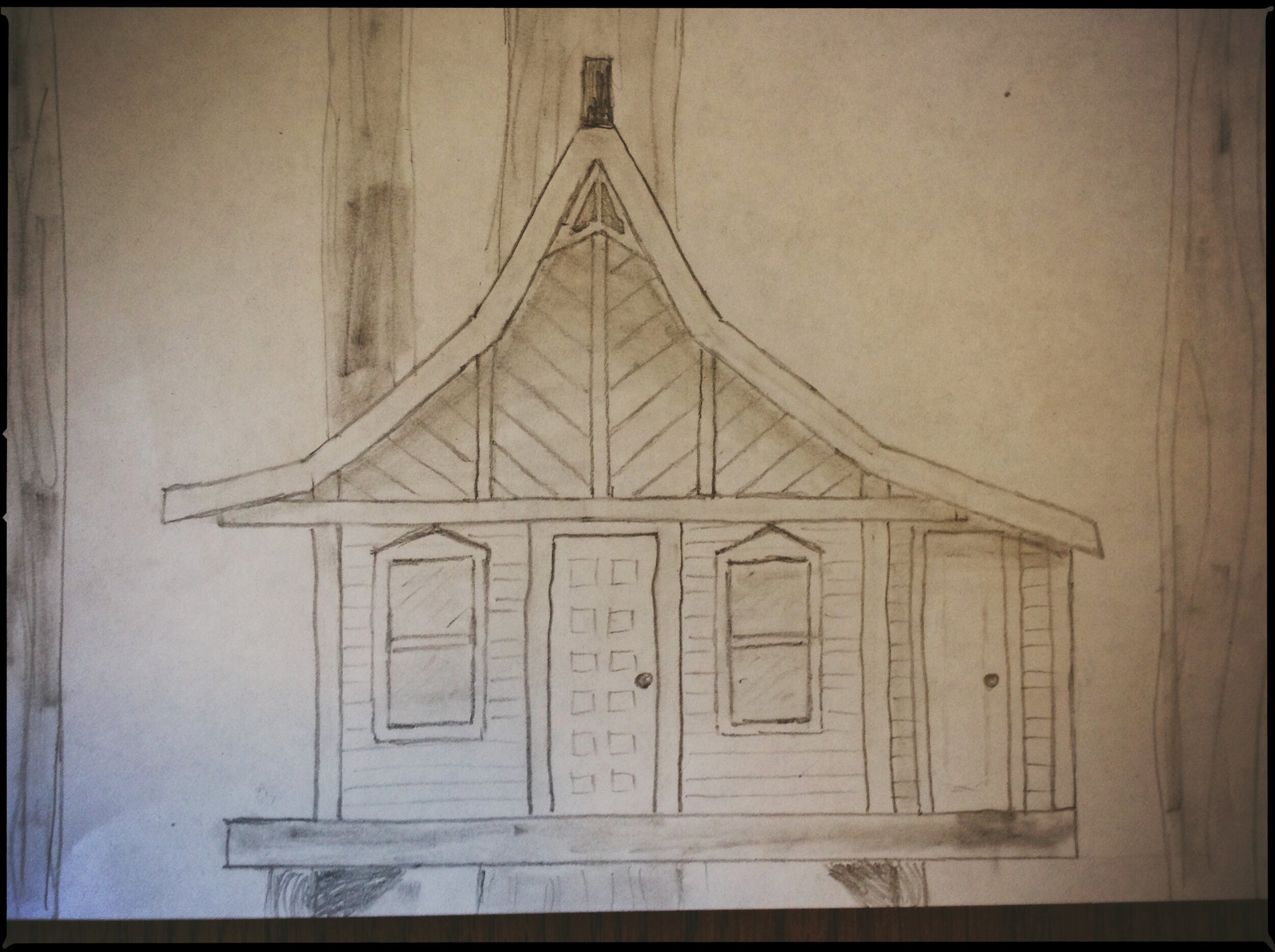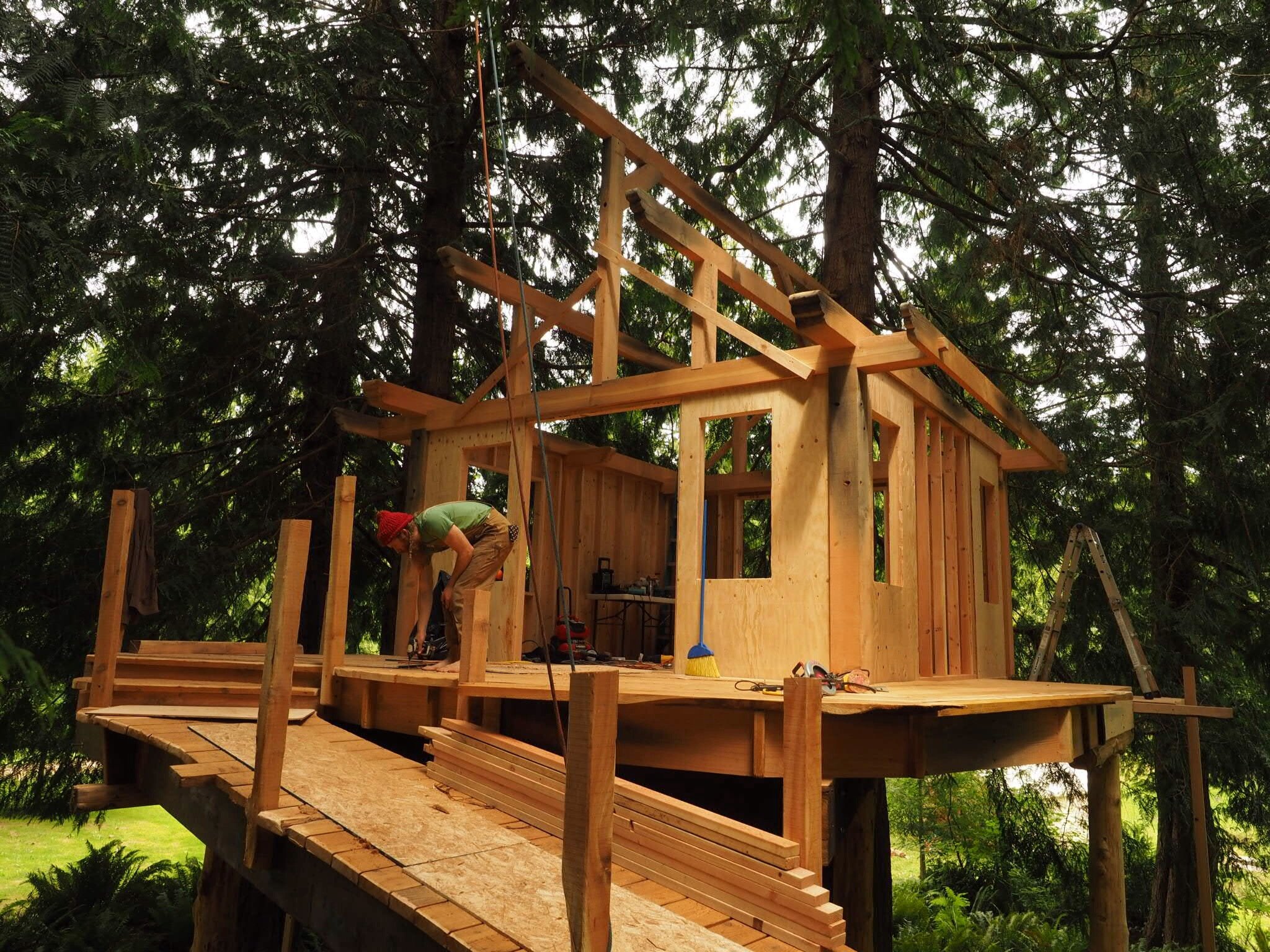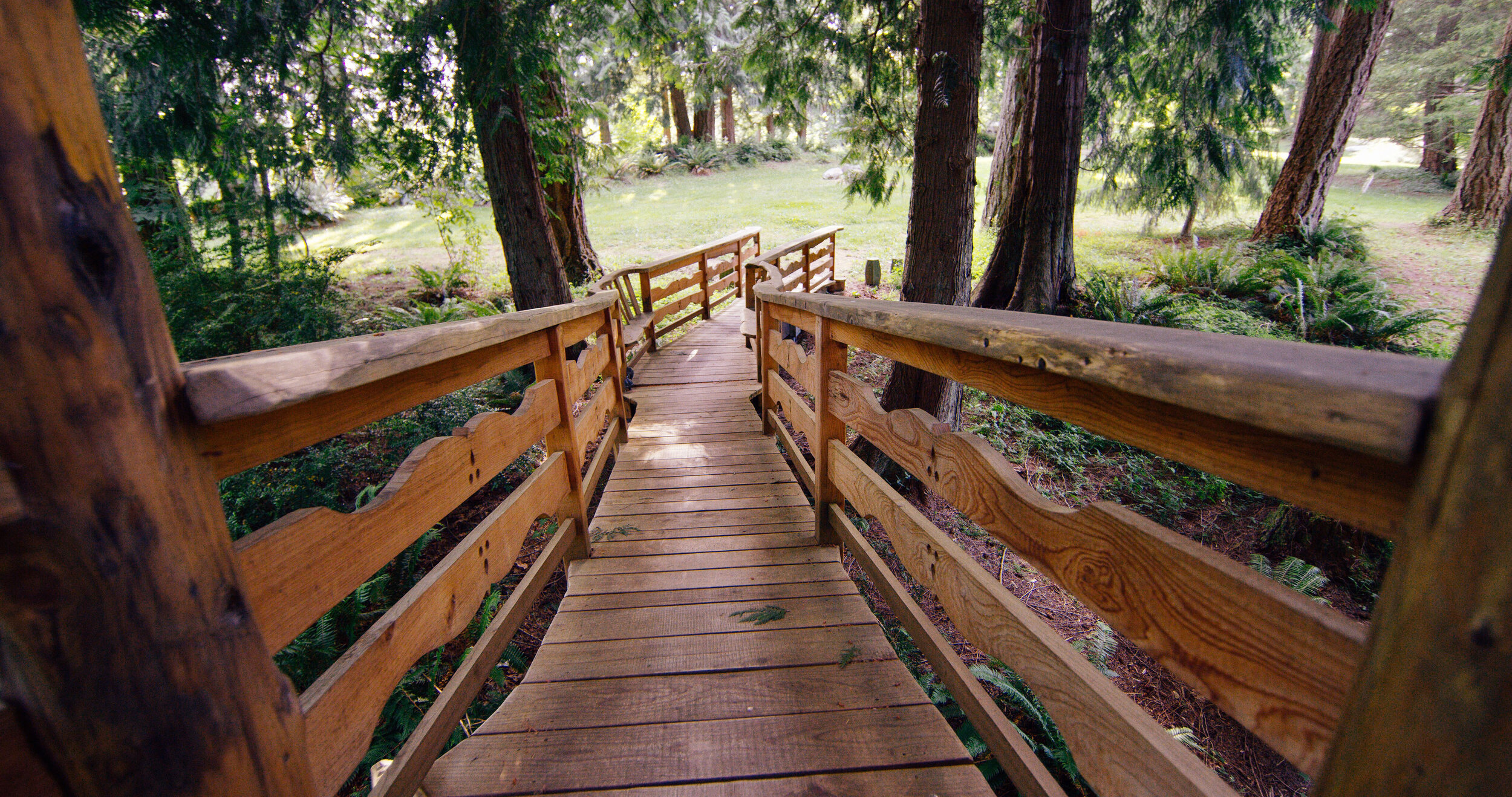The Celeste Treehouses
Nestled into a grove of western red cedars on an island in Puget Sound, this live-in treehouse is actually two treehouses. Reached via two bridges, the main timber-framed treehouse is built of reclaimed Douglas-fir. It contains a kitchenette as well as a WC with composting toilet. A staircase from the bridge reaches an adjacent treehouse which features a master bedroom with stained glass, a WC, and an east-facing balcony.
Missy was on the search for a builder to design and construct two treehouses on her island property in Puget Sound. She reached out to Michael Murphy of Barefoot Builders, our close friend and collaborator. After a phone call, David met Missy on her property and together they wandered her spacious land until they came upon a stellar location — the perfect grove of mature western red cedars. The dream was to build two live-in treehouses, one for Missy and one for her teenage daughter, and to connect the two with a hanging bridge.
David suggested that Missy bring a certified consulting arborist out to check on the health of the trees, particularly for a build of this magnitude. The arborist, Scott Baker of Tree Solutions, found the grove of cedars to be healthy but one tree had a hollow core. This led to the decision to use posts in addition to the largest cedar trees to hold up the structures.
The budget for the treehouses allowed for a reclaimed lumber package from Jake Jacob at Pacific Northwest Timbers. The design of the treehouse was inspired by traditional Indonesian architecture. Wild Tree Woodworks is intentional about designing structures that are congruent with other structures on a client’s property, while taking into account the client’s vision and practical considerations. This gives expansive room for each creation to be unique in and of itself.
During the process of building the first treehouse, the plan evolved to include a large ramp system. And rather than two matching treehouses, the client decided that the second treehouse might better serve as a master bedroom. This bedroom treehouse includes its own bathroom and features a balcony that overlooks a tranquil pond.
This build was special in that it was a true collaboration between Wild Tree Woodworks and Barefoot Builders. The crew, including David and Michael, was able to live on-site. This kept travel and housing costs to a minimum, but more importantly it immersed the crew into the project as a creative team. Together they constructed the ramp system with intricate carvings and built-in benches, a staircase that leads to the bedroom treehouse, stained glass windows that bring beautiful light into each treehouse, a bathroom and a kitchenette, a custom designed and fabricated ridge cap, and other surprise details that organically evolved as the project took shape.
Missy loves how her treehouses turned out and the way they flow together in her grove of cedars. She enjoys being able to live in what feels like a retreat space year-round. The treehouse has been featured on the television show The Treehouse Guys, highlighting the lifting of the ridge-cap to grace the top of the main treehouse. David and his team were proud of how the build took shape, as together they were able to realize their client’s dream for a treehouse home.
“If I ever build another treehouse, no matter where in the world, I would have David and his crew build for me.”






















